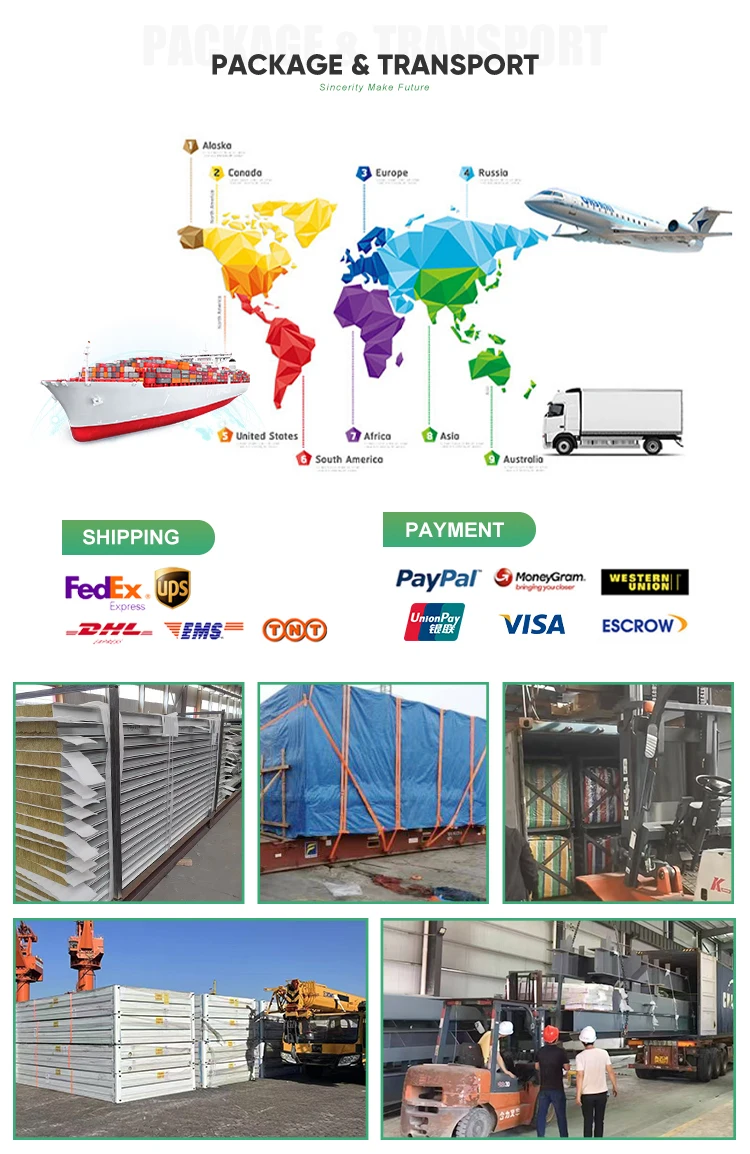| Sign In | Join Free | My benadorassociates.com |
|
- Home
- Products
- About Us
- Quality Control
- Contact Us
- Get Quotations
| Sign In | Join Free | My benadorassociates.com |
|
Model Number : M-Type Foldable Homes
Certification : ISO9001
Place of Origin : Hebei, China
Type : Flat Pack Container
Use : House
Window : PVC window/aluminum alloy window
House frame : Steel structure frame
Standard size : 6055 * 2990 * 2896(mm)
Advantage : Eco friendly Fast install Wind prooflight weight
Keyword : Modular Container Office
MOQ : 1 set
Price : Contact Us
Delivery Time : 15-20 days
Payment Terms : T/T,Alipay
Supply Ability : Over 3,000 sets/month
Folding activity rooms are commonly seen on construction sites as temporary offices or worker dormitories, as well as for agricultural storage or small shops. Its mobility is suitable for short-term or changing needs, such as activity venues or emergency shelters. Users can customize the size and layout according to their needs, but they must follow basic safety standards.
Daily maintenance includes cleaning surfaces, inspecting connections, and anti-corrosion treatment. The climate in Tieling area requires regular rust removal and repainting to extend its service life. The choice of materials affects durability, and standard models can last for several years under normal use. Avoid overloading or improper modifications to maintain structural integrity.
1) All steel fabric parts and the size of prefab house can be made according to clients’ requirement.
2) The prefab house is low cost, durable structure, convenient relocation , and environment-protection.
3) The material of prefab house is light and easily to installation. one 27-35 square meter housefour workers 10min finished installation, save manpower and time.
4) All the materials of prefab house can cycle-use, Meeting the require of environment protection in the world. Special is in the large-scale house projects in the developed region.
5) We used the high quality galvanized sheet and foam as the materials of the wall and roof .So the prefab house is good for fire proofing, water proofing, etc
| Product Spec | Length | 6055 mm |
| Width | 2435/2990 mm | |
| Height | 2896 mm | |
| Roof form | Flat roof with organized internal drainage | |
| Design parameters (standard) | Ground live load | 2. 0KN/'mr |
| Roof live load | 1. 0KN/'mr | |
| Wind load | 0. 6KN/'mr |
| Structure | |
| Roof main beam | Galvanized cold-rolled steel, Material Q2358, t=2.5mm |
| Roof secondary beam | Galvanized cold-formed C-shaped steel, Material Q235B, t=1.5mm |
| Industrial water-based baking paint | Primer+topcoat ≥ 80 μ m |
| Wall
| 75mm thick color steel glass wool sandwich panel |



Q1: Are you a manufacturing factory or a trading company?
Answer: We are a manufacturing factory. You are welcome to visit us anytime for inspection. Our quality control process and sales team will showcase our professionalism to you. In addition, after visiting us, you will receive the best and most competitive prices.
|
|
M Type Shaped Folding Container House Modular House Sandwich Panel Prefabricated House Images |